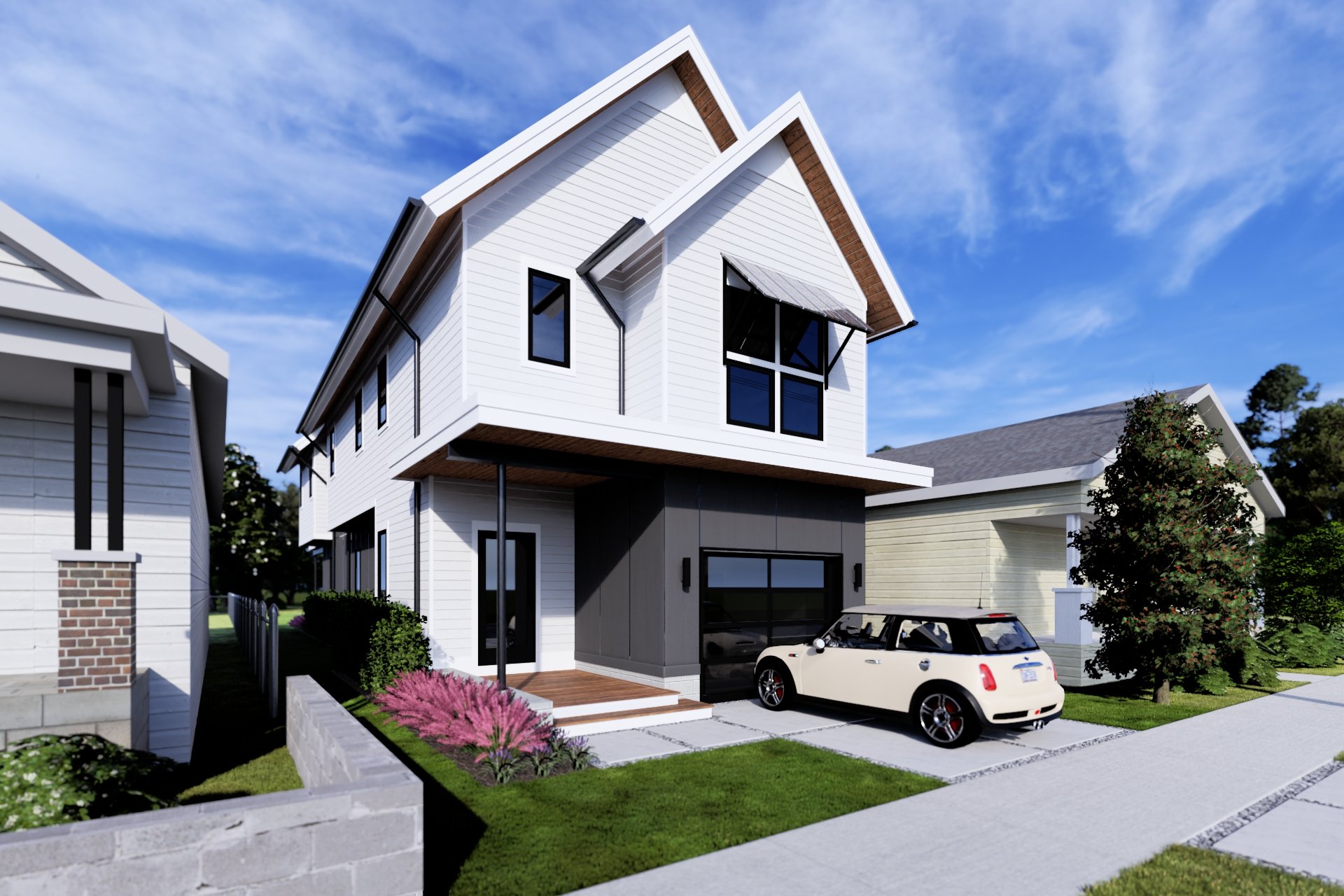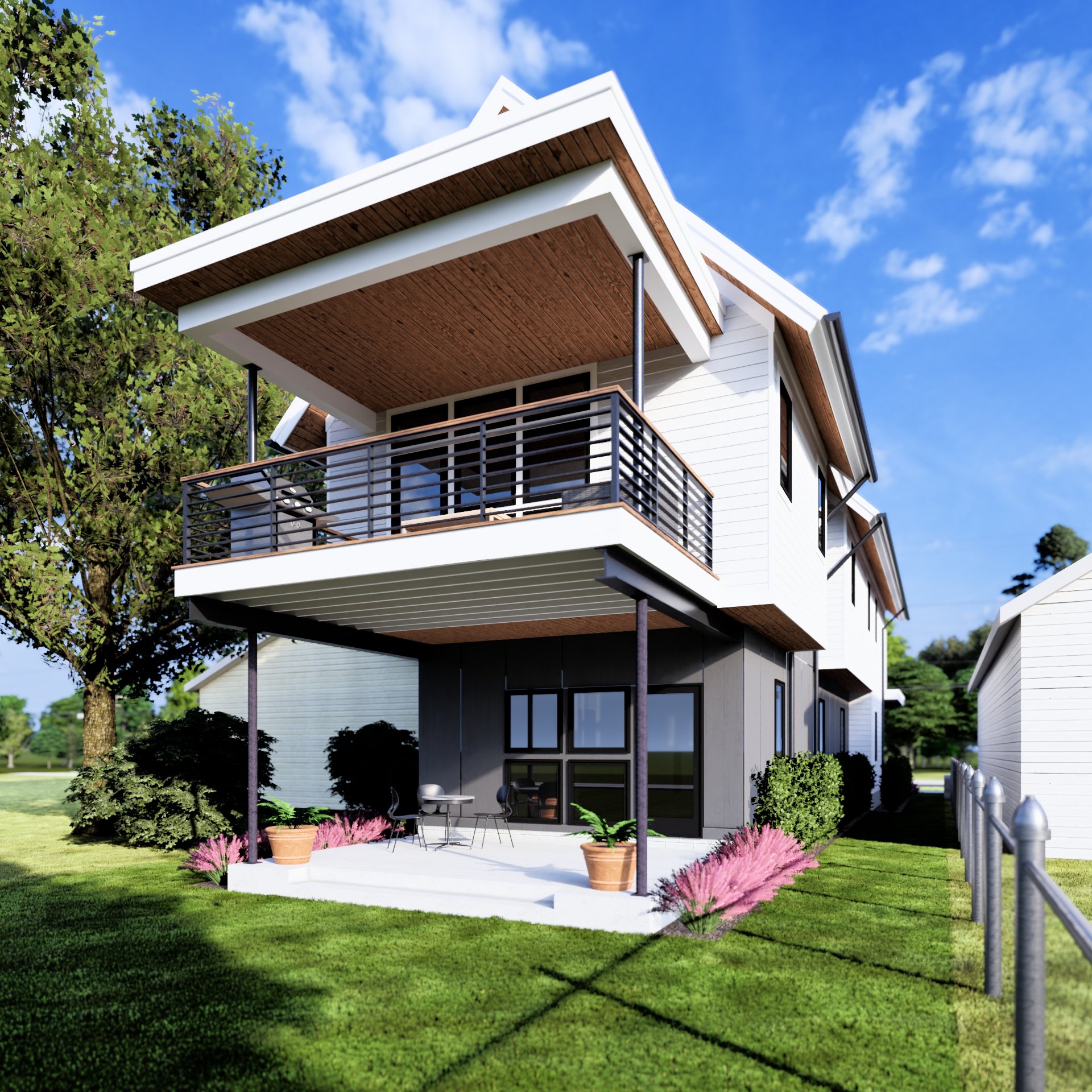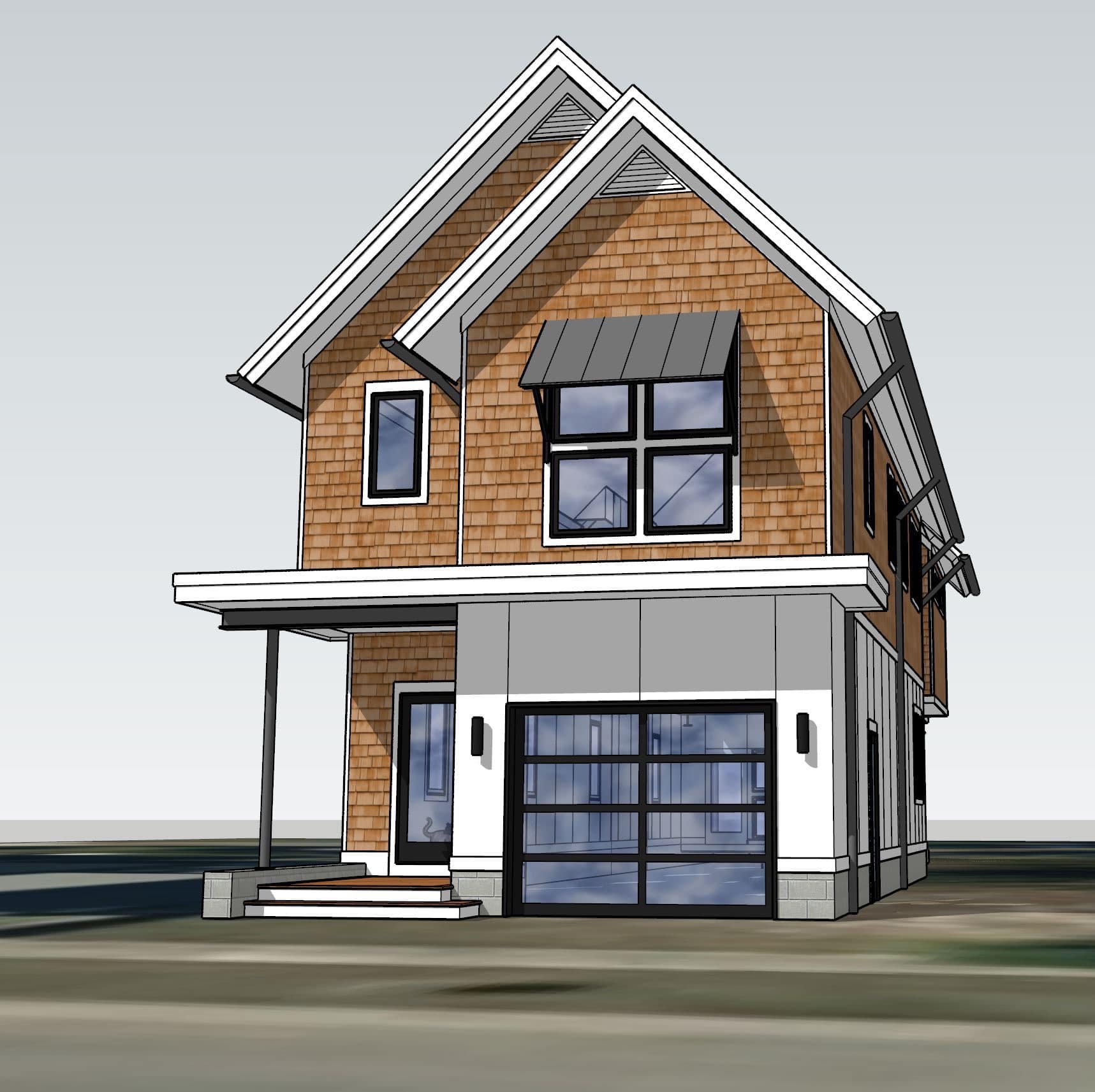This infill house needed to include a garage as part of the program requirements, so the garage and both secondary bedrooms were placed on the ground floor. This allowed for the main portions of the program to be placed on the second floor, putting the main living above the street level. The second floor main living areas included the living room, kitchen, dining, primary bedroom and outdoor covered deck.









